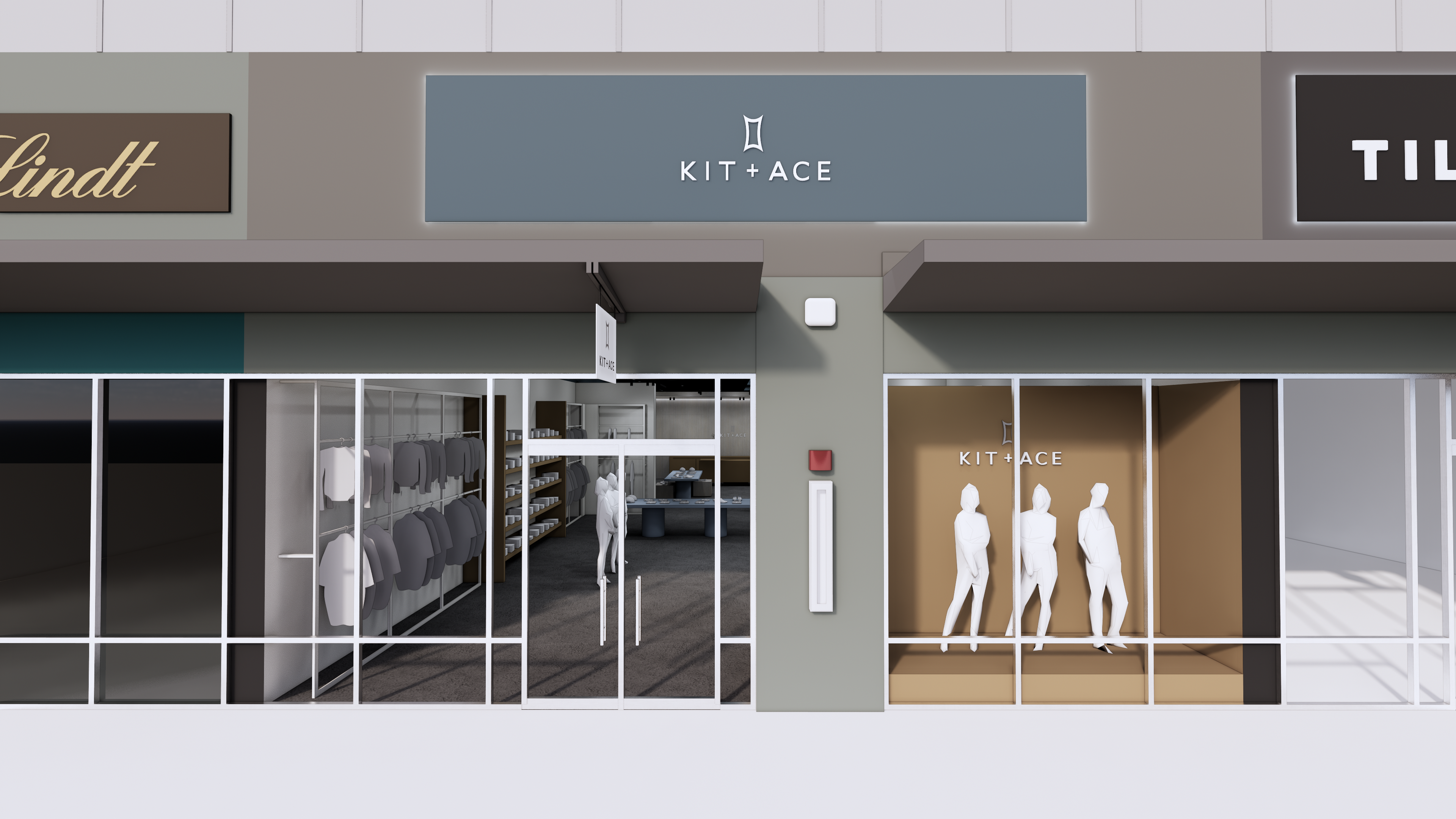October 2023
13850 Steeles Ave. Unit 608, Toronto, Canada
Burdifilek
concept
The Toronto outlet showcases the Kit + Ace identity of elevated essentials, reimagined in a new space with design solutions suited to the outlet environment.
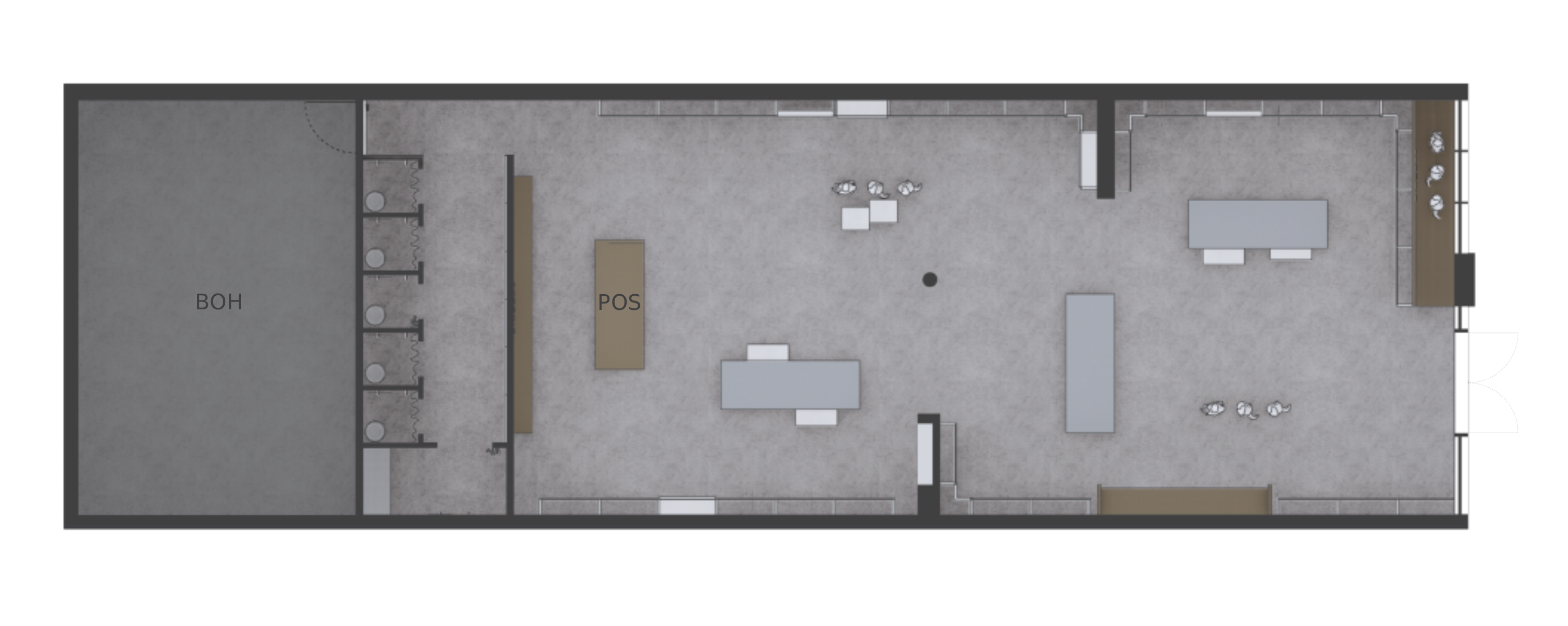
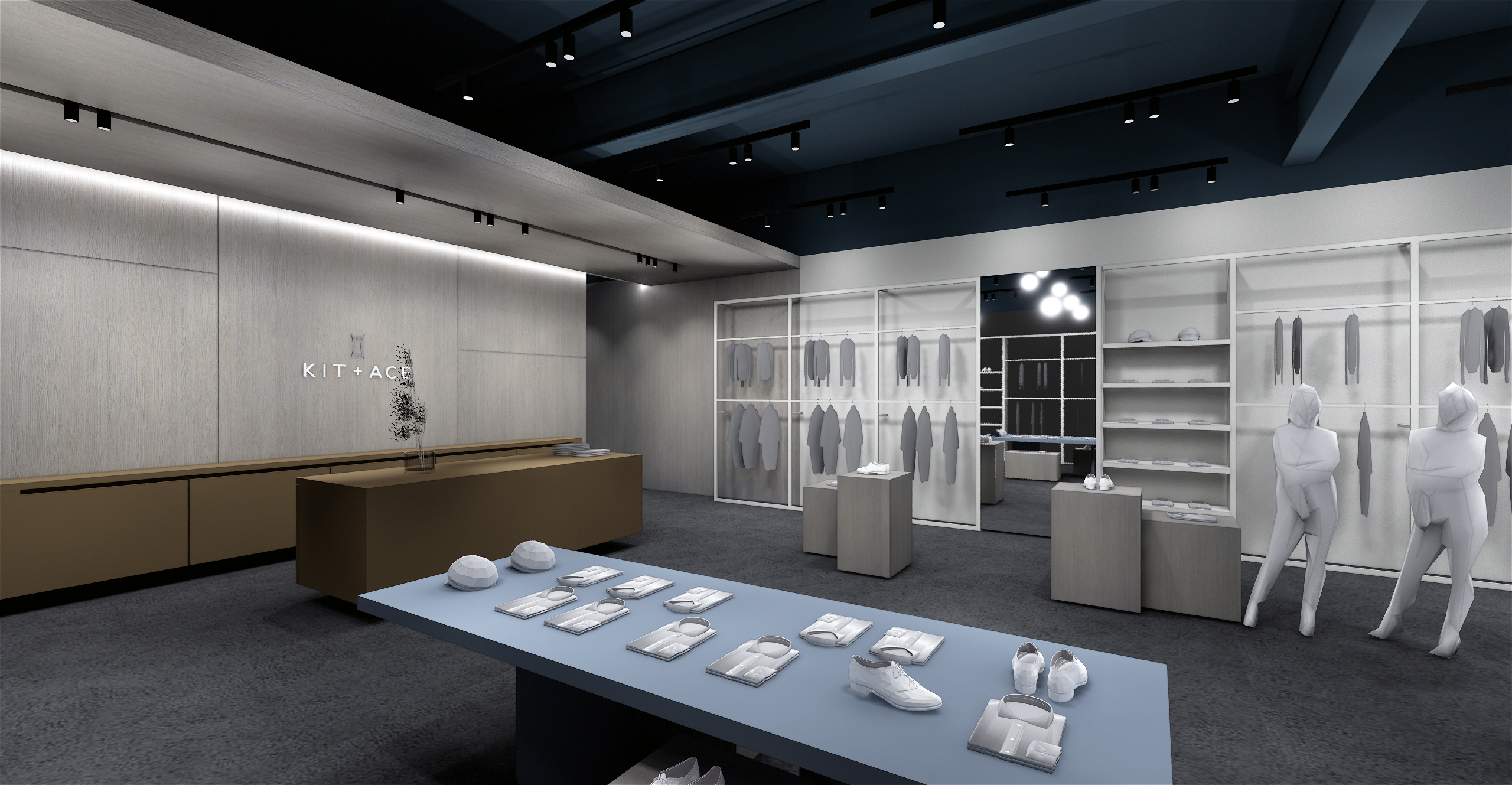
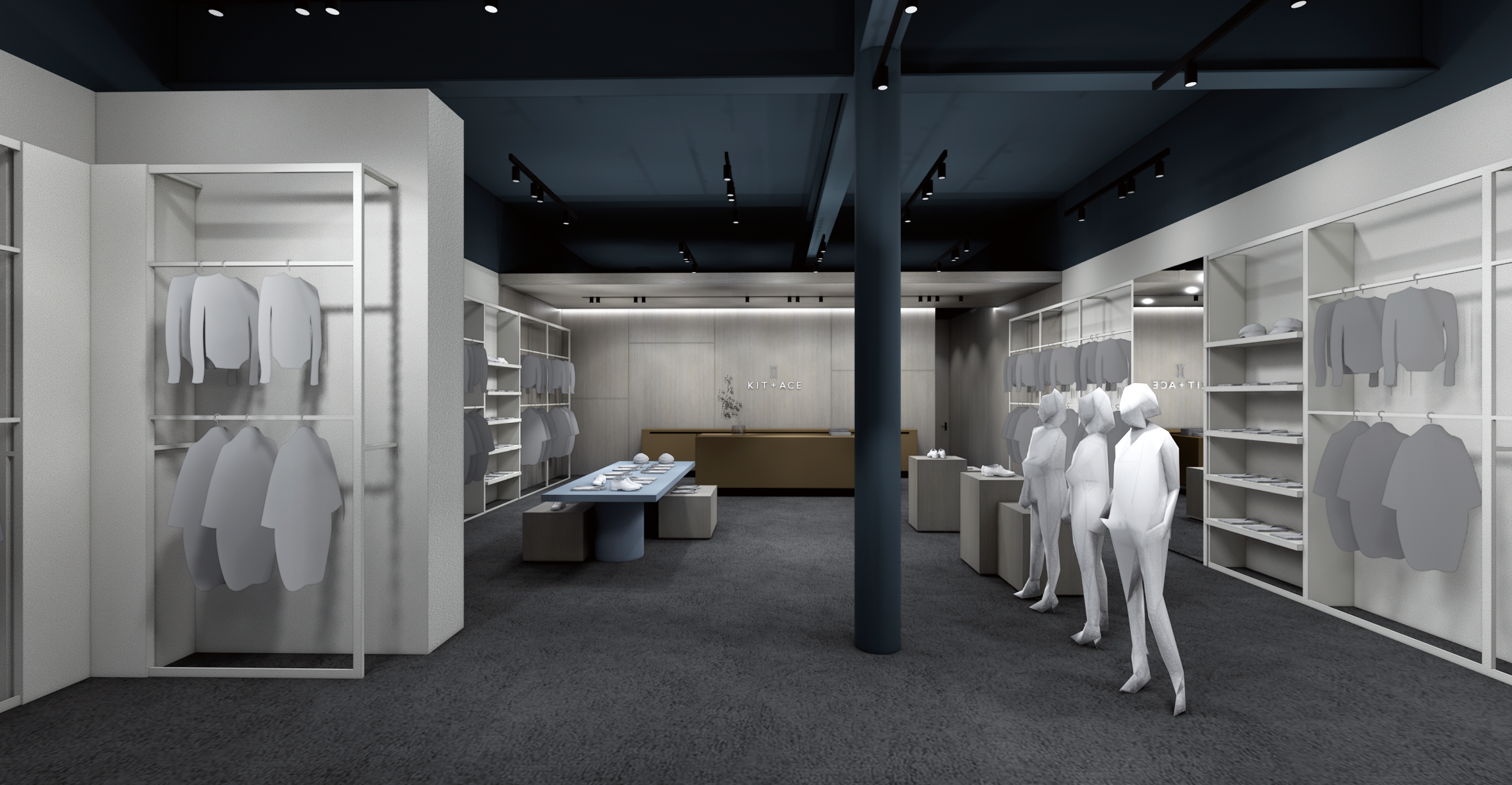
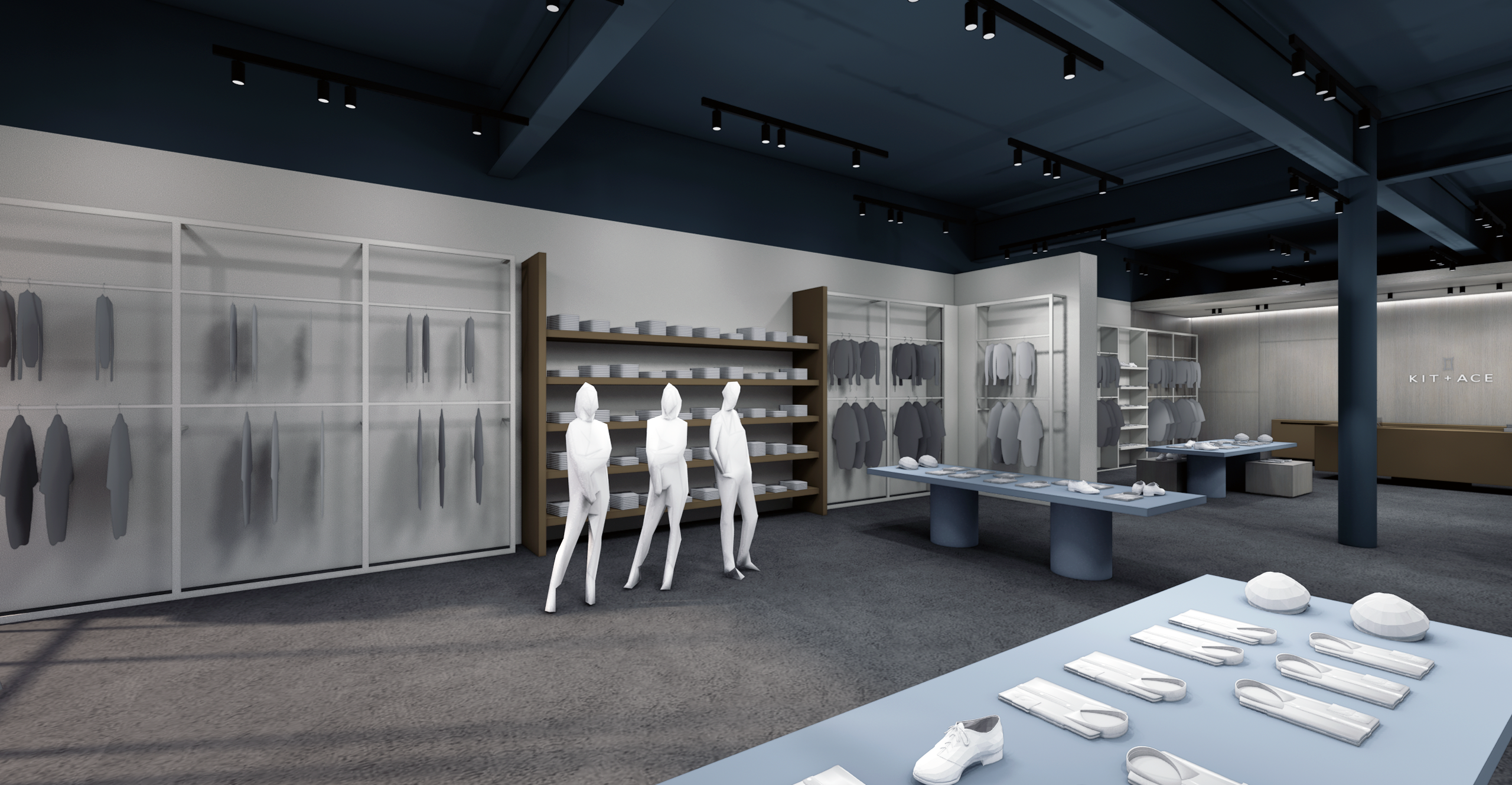
project involvement
- Researched and gathered reference and concept images to inform design ideas.
- Contributed to development of floor plan configurations, ensuring the SKU count.
- Built exterior facade, assisted in building 3D model of the store, and populated interior spaces.
- Assisted in rendering views and creating the walkthrough video.
- Compiled and organized presentation package, including the final plan and rendered views.
