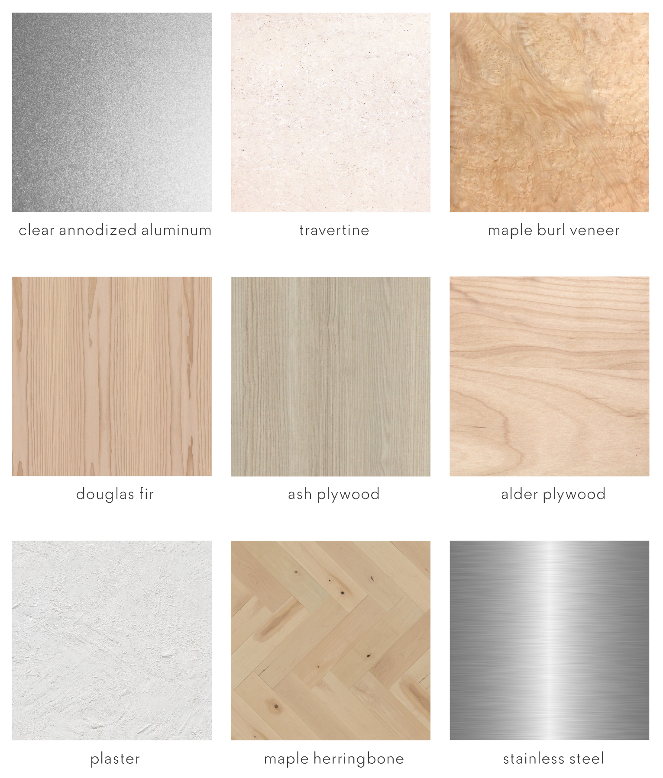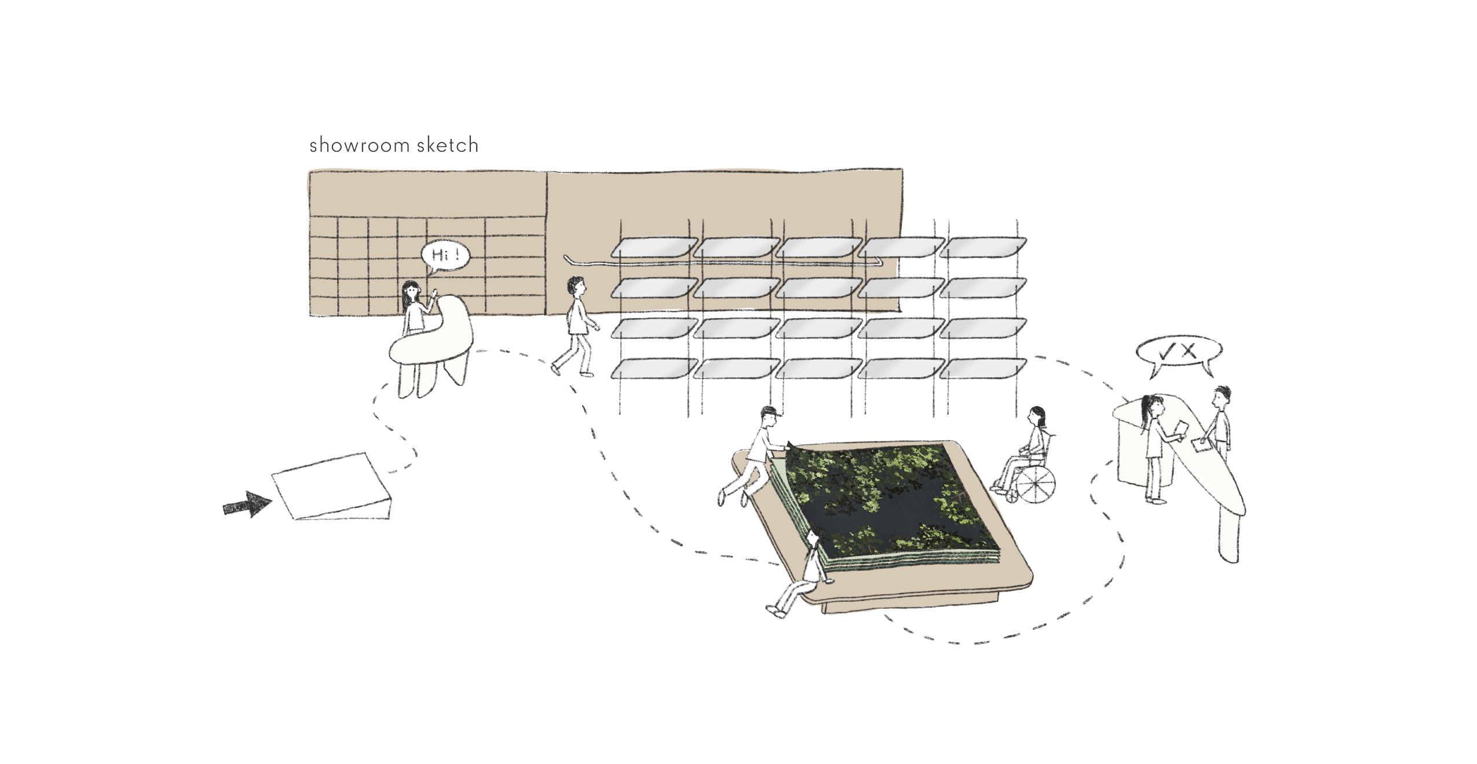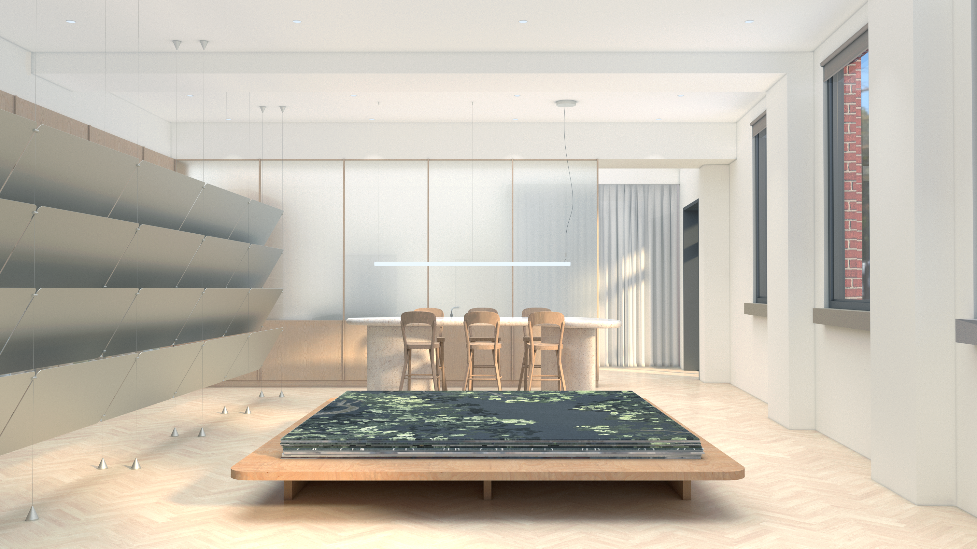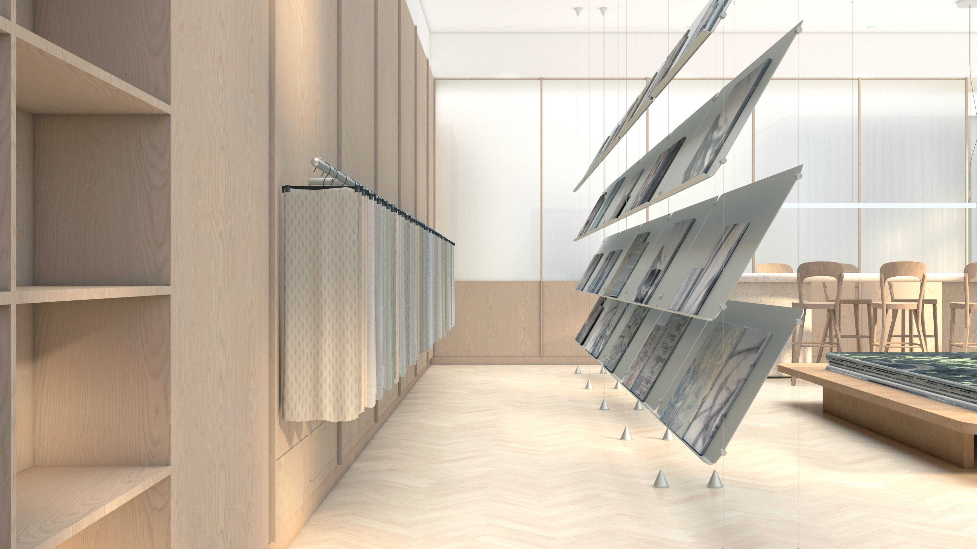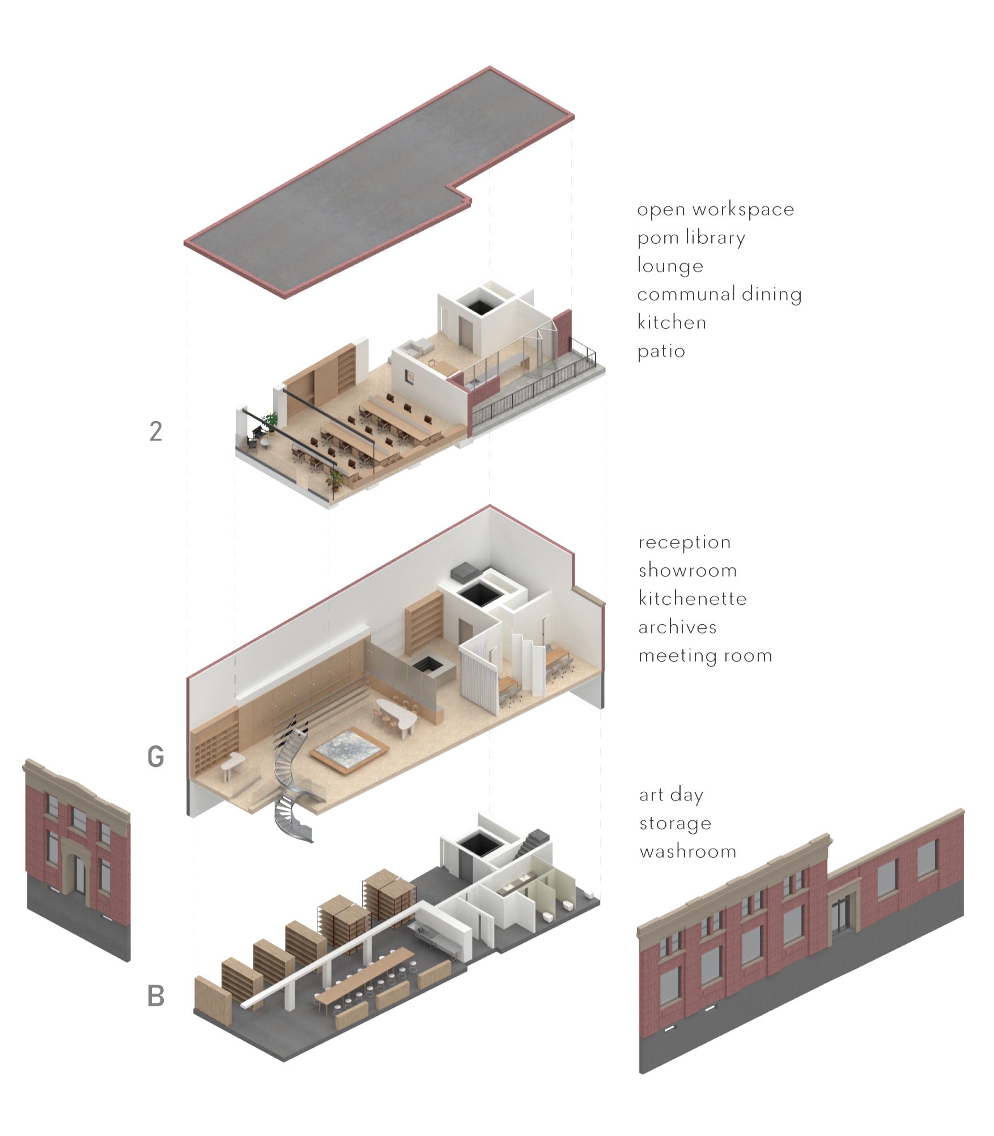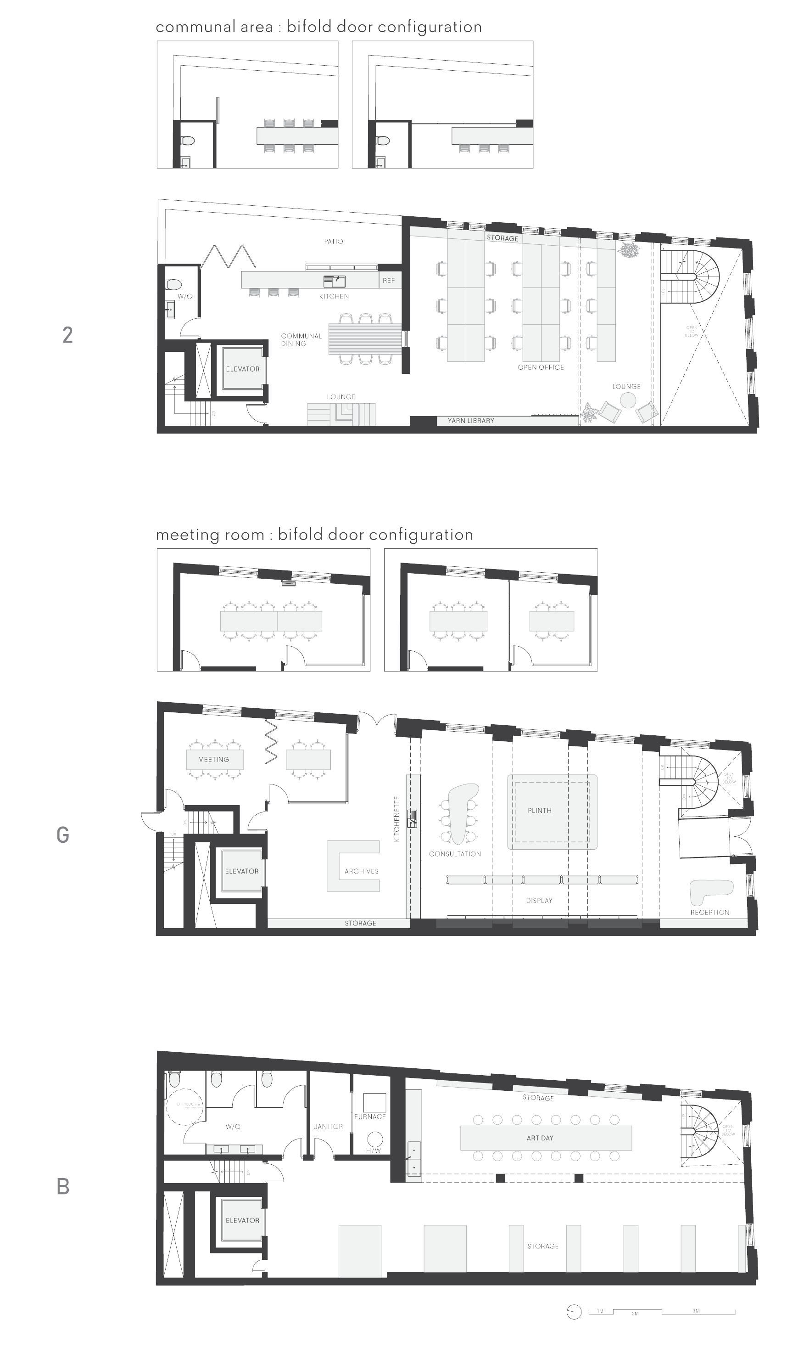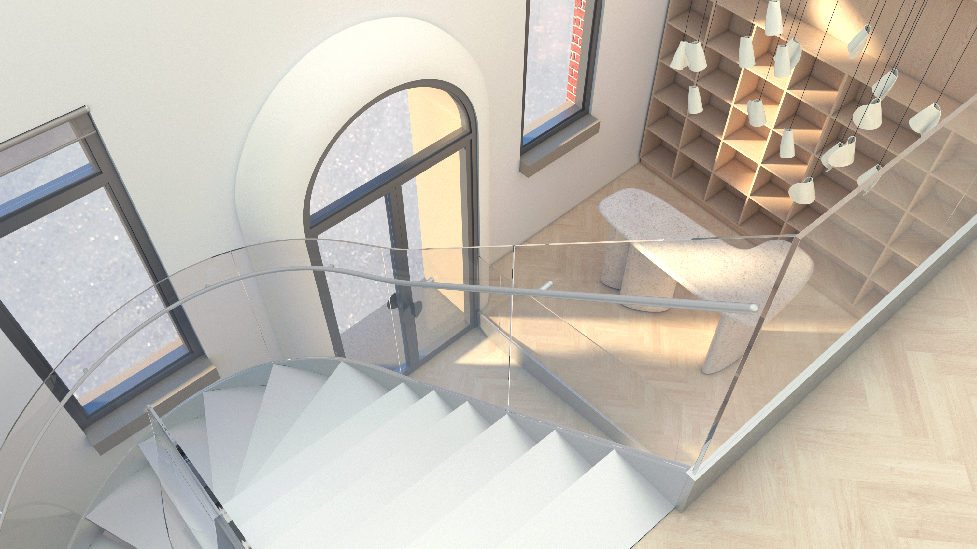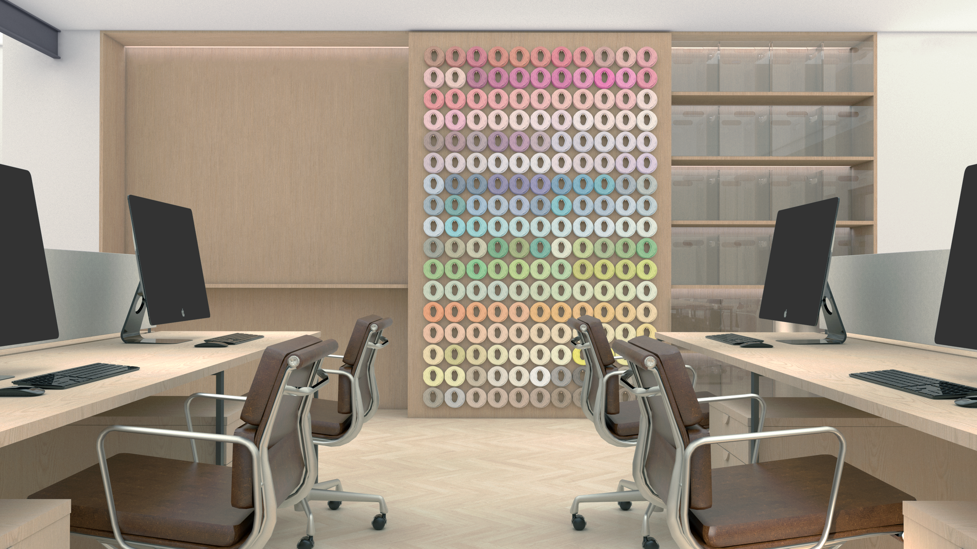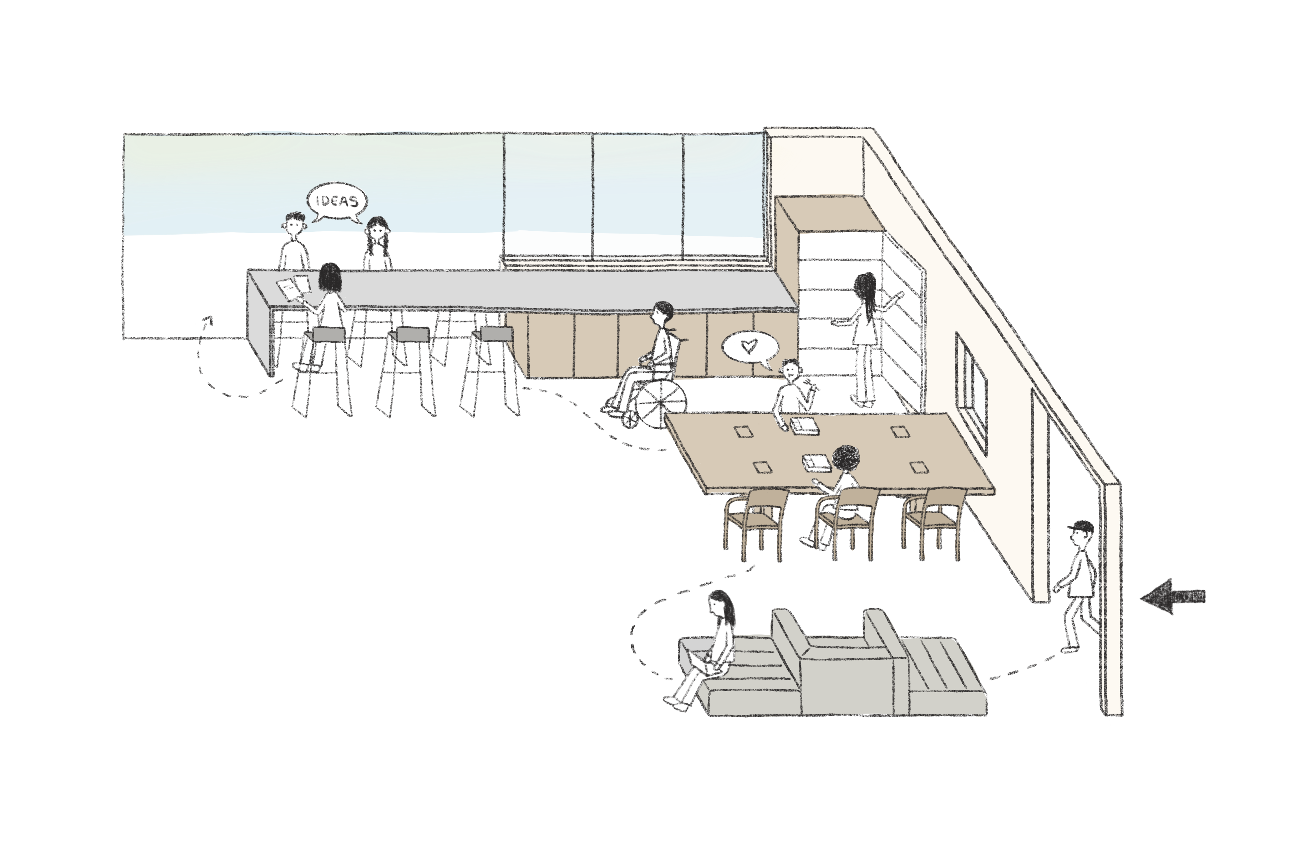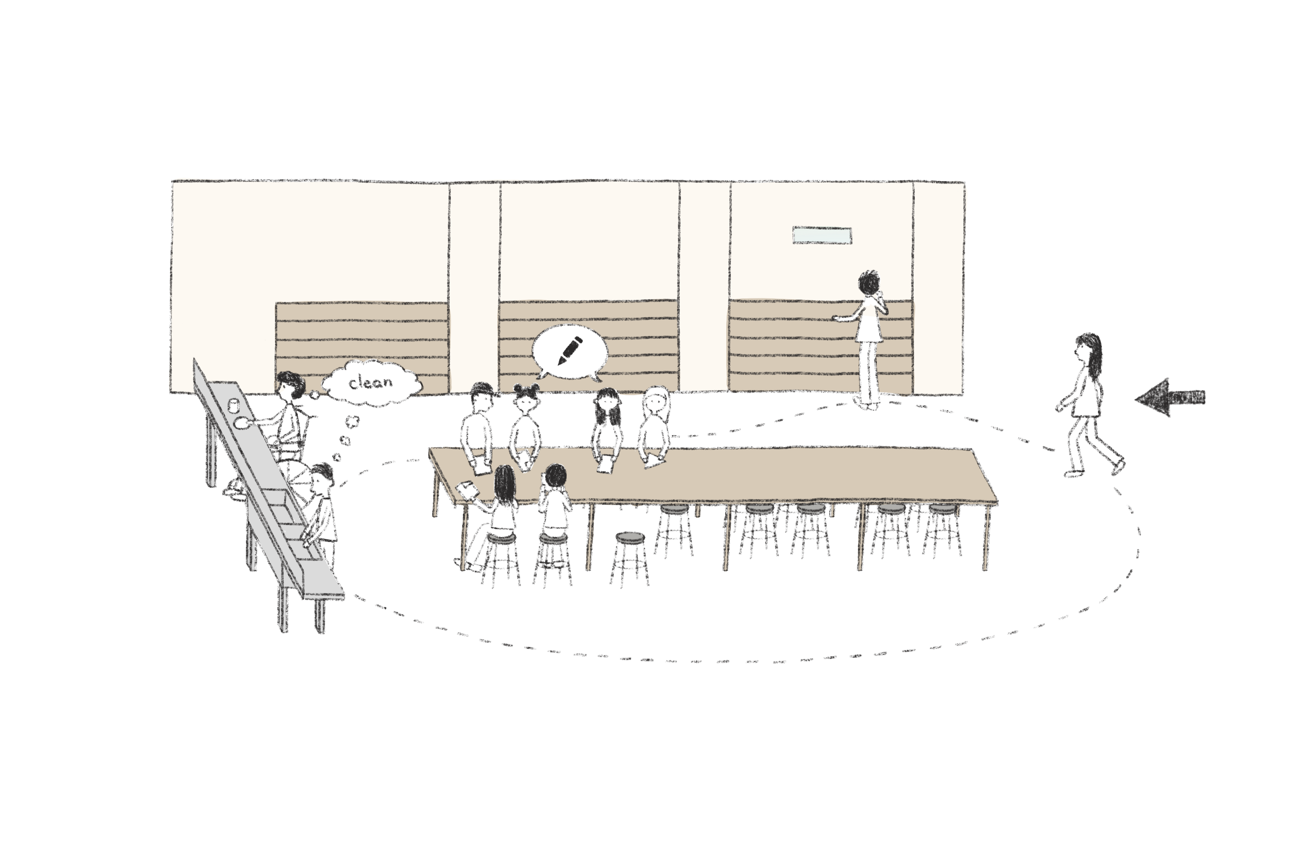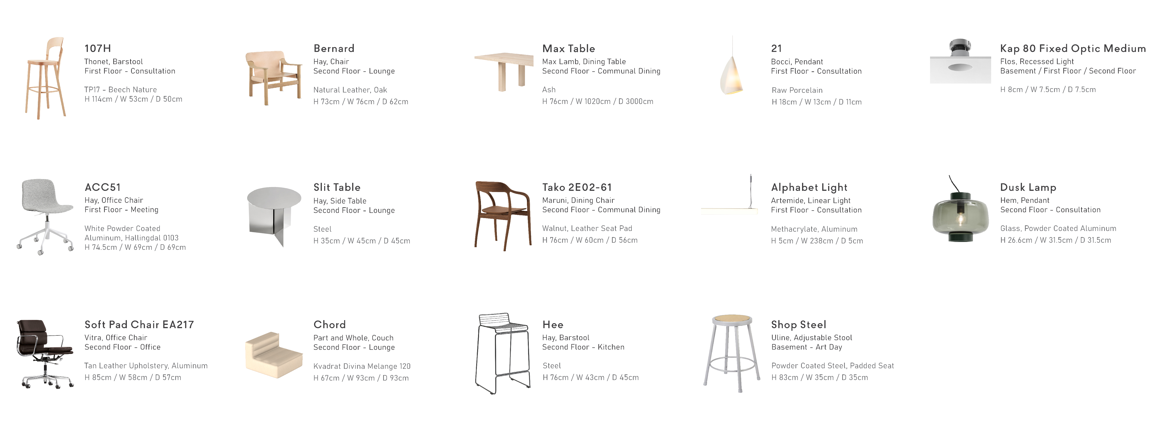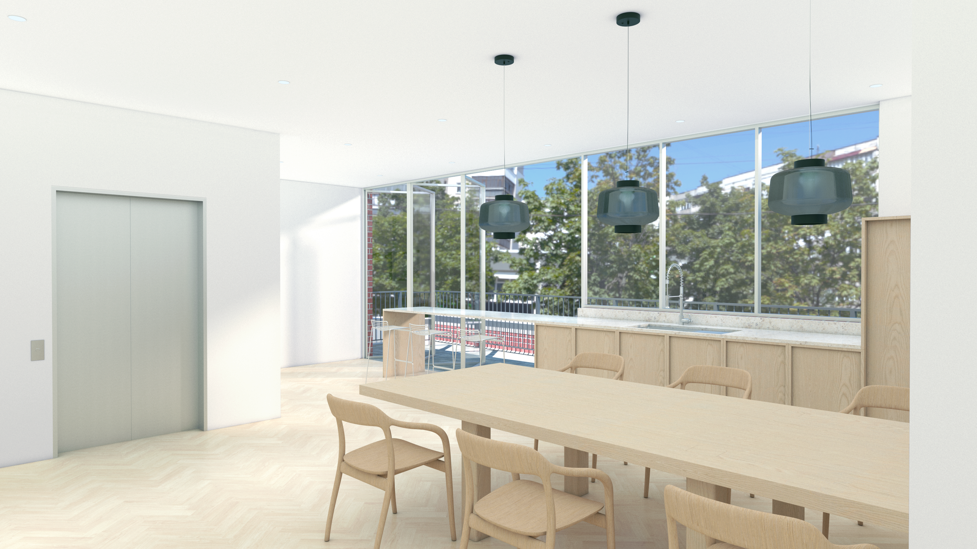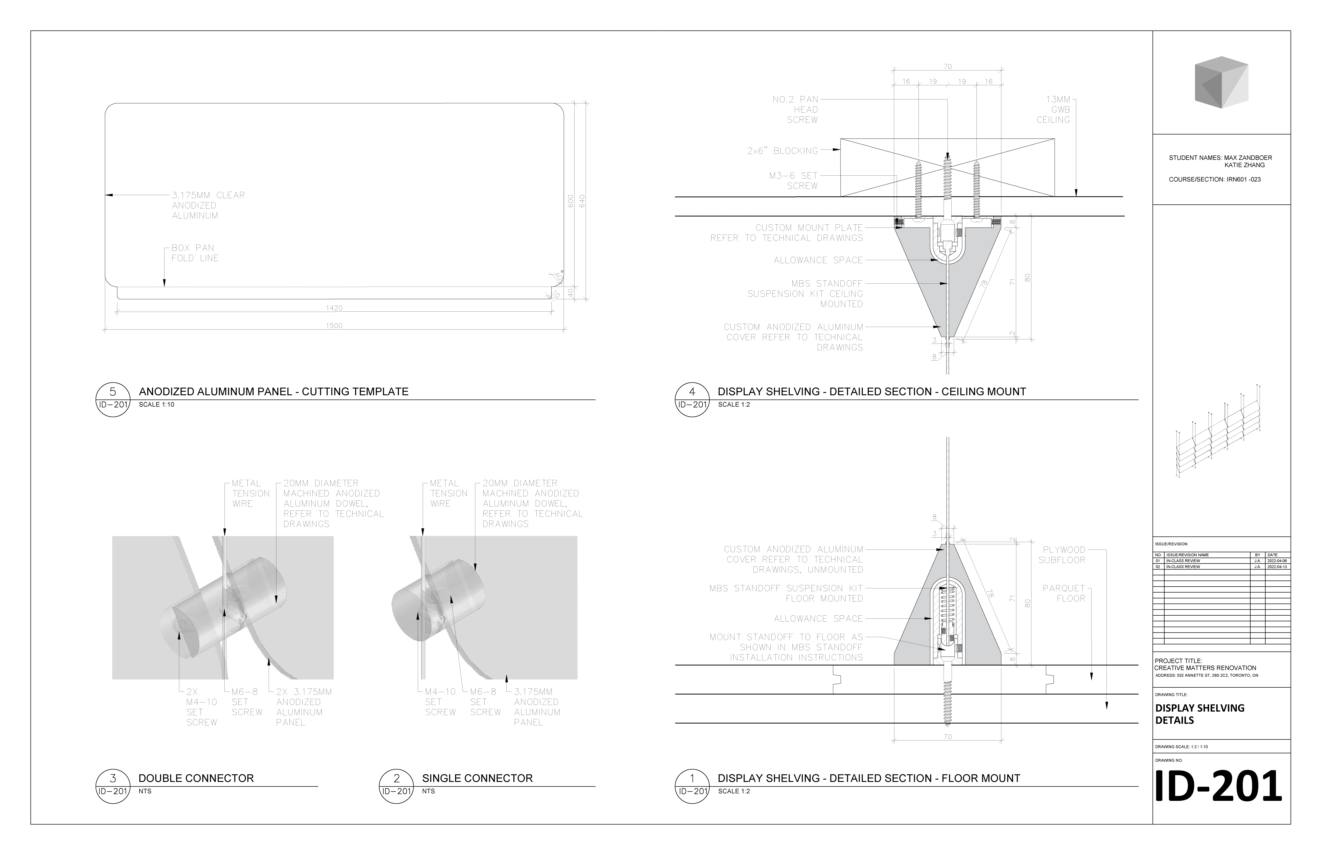April 2022
Toronto, Canada
Co-Design: Max Zandboer
concept
The design's core objective was to present the products and materials in their most authentic state.
This was accomplished by prioritizing natural lighting and employing a muted color palette, ensuring that the focus remained on the products themselves without any distractions.
The first floor features the showroom, meeting rooms, and archive storage. The second floor is dedicated to employee workspaces and includes a kitchen and break room. The basement primarily serves as storage and also includes a designated area for ‘Art Day.’
